|
Historical Homes of Highlands
|
BUTTERCUP PARK FARM (Wheeler residence) 11259 58 Street NW
|

Although never really part of a farm, this early Highlands residence was named after Buttercup t he cow, who was housed in a barn at the rear of the property until the development of the area forced her out. Along with seven other similar properties, this house was built as part of the Magrath-Holgate Company's plan to entice prospective owners of their Highlands development in 1912. This is the only unaltered one of these still standing. he cow, who was housed in a barn at the rear of the property until the development of the area forced her out. Along with seven other similar properties, this house was built as part of the Magrath-Holgate Company's plan to entice prospective owners of their Highlands development in 1912. This is the only unaltered one of these still standing.
William Magrath and Bidwell Holgate planned this neighbourhood in the heady days of rapid growth in Edmonton prior to the First World War. Intended to attract professionals and upper class buyers along the river bank with strict building requirements to meet the high neighbourhood standards, other areas were marketed to working and middle class families.
Built along Arts and Crafts design principles, using natural materials and building along simple lines, the two and a half storey residence has intersecting front and rear gables. The exterior wall cladding combines wooden shingles on the upper surface with clapboard siding below. The front porch is uncharacteristically wider than the roof although the house's other features, such as the exposed beams under the eaves, and the bay windows are more typical of the housing style.The first residents in the house were the family of Clyde Smith, an auctioneer, and the aforementioned cow Buttercup
|
|
BUTTERCUP PARK FARM (Wheeler residence) 11259 58 Street NW
|

Although never really part of a farm, this early Highlands residence was named after Buttercup t he cow, who was housed in a barn at the rear of the property until the development of the area forced her out. Along with seven other similar properties, this house was built as part of the Magrath-Holgate Company's plan to entice prospective owners of their Highlands development in 1912. This is the only unaltered one of these still standing. he cow, who was housed in a barn at the rear of the property until the development of the area forced her out. Along with seven other similar properties, this house was built as part of the Magrath-Holgate Company's plan to entice prospective owners of their Highlands development in 1912. This is the only unaltered one of these still standing.
William Magrath and Bidwell Holgate planned this neighbourhood in the heady days of rapid growth in Edmonton prior to the First World War. Intended to attract professionals and upper class buyers along the river bank with strict building requirements to meet the high neighbourhood standards, other areas were marketed to working and middle class families.
Built along Arts and Crafts design principles, using natural materials and building along simple lines, the two and a half storey residence has intersecting front and rear gables. The exterior wall cladding combines wooden shingles on the upper surface with clapboard siding below. The front porch is uncharacteristically wider than the roof although the house's other features, such as the exposed beams under the eaves, and the bay windows are more typical of the housing style.The first residents in the house were the family of Clyde Smith, an auctioneer, and the aforementioned cow Buttercup
|
| DEAN-KUPERUS RESIDENCE 11145 64 Street NW |
|
 The Highlands community was developed in the early 1900s The Highlands community was developed in the early 1900s by two of Edmonton's most significant early real estate developers: William J. Magrath and Bidwell A. Holgate. They envisioned the neighbourhood as a wealthy suburb for the city's growing middle and upper classes. Like many developments in the early , Magrath and Holgate sold lots to buyers, who would then build houses at their own expense. In 1913, however, Edmonton's first great real estate boom collapsed, and many lots in the Highlands sat empty for years. It was not until after World War II that substantial new development occurred in the neighbourhood. by two of Edmonton's most significant early real estate developers: William J. Magrath and Bidwell A. Holgate. They envisioned the neighbourhood as a wealthy suburb for the city's growing middle and upper classes. Like many developments in the early , Magrath and Holgate sold lots to buyers, who would then build houses at their own expense. In 1913, however, Edmonton's first great real estate boom collapsed, and many lots in the Highlands sat empty for years. It was not until after World War II that substantial new development occurred in the neighbourhood.
The heritage significance of the Dean-Kuperus residence lies in the way it reflects this second wave of development in the Highlands area. Built in 1947 for C.M. Dean, an Edmonton contractor, the house was home to various members of the Dean family for many years. More recently, it has been home to the Kuperus family.
The house is also a very good example of the use of the International style in residential design. Its simple, functional design and lack of exterior detailing are typical of the International style, and helped to make houses built in this fashion popular with post-War home buyers. The house features a flat roof with a lowered box eave, glass block basement windows and large corner windows. The combination of wide wood siding, large central brick chimney and careful placement of the house on a landscaped lot are also typical of the way North American
|
GIBBARD BLOCK (La Boheme) 6425 112 Avenue NW
|
|
 This building was constructed in 1913 by William T. Gibbard, President of the Gibbard Furniture Company of Ontario, in partnership with William Magrath and Bidwell Holgate. It was designed by Ernest Morehouse, a prominent Edmonton architect who designed many of the prestigious Highlands residences. This building was constructed in 1913 by William T. Gibbard, President of the Gibbard Furniture Company of Ontario, in partnership with William Magrath and Bidwell Holgate. It was designed by Ernest Morehouse, a prominent Edmonton architect who designed many of the prestigious Highlands residences.
The Gibbard Block was originally a luxurious apartment building with two retail shops on the main floor.
The building reflects the influence of the Classical Revival Style, including cornice brackets. It had incorporated many mod-ern features for the times, such as telephones, intercoms, and acetylene power plant and bathrooms with natural light from a skylight well.
|
|
HIGHLANDS COMMUNITY (Highlands Community Park) 11225 62 Street NW
|
|
The Highlands community has one of Edmonton's most significant historic neighbourhoods because of its high concentration of residences and commercial buildings dating from the pre-World War One era. The neighbourhood is bounded by Ada Boulevard to the south and 118 Avenue to the north between 50 Street and 67 Streets.
In the 1880's the area was part of River Lots 32 and 34, then owned by brothers James and George Gullion, former Fort Edmonton boat builders. The land was sold and in 1910, William J. Magrath and Bidwell Holgate, began developing it as an exclusive residential neighbourhood. They held a contest to name the new district, and a young law clerk, named S. Loughlin, earned a prize of $50 in gold for the name "Highlands" after its location overlooking the North Saskatchewan River. Magrath and Holgate also tried to ensure that the area would attract the well-to-do by selling large house lots and requiring that any houses be worth a minimum of $2500. To set the tone, Magrath and Holgate built mansions on Ada Boulevard- named for Magrath's wife and the most prestigious address in the district. Magrath and Holgate's houses were reported to be worth a staggering $76,000 and $49,000 respectively in 1912-13. A number of historically significant commercial properties were also developed in the area, such as the Gibbard Block, along 112 Avenue, to serve the needs of the growing community
|
|
HOLGATE MANSION 6210 Ada Boulevard NW
|
|
 This magnificent residence was built in 1912 and was designed by renowned Edmonton architects Arthur Nesbitt and Ernest Morehouse. The home was built for real estate developer Bidwell Holgate, who with business partner William Magrath, invested significant amounts of money into developing The Highlands district This magnificent residence was built in 1912 and was designed by renowned Edmonton architects Arthur Nesbitt and Ernest Morehouse. The home was built for real estate developer Bidwell Holgate, who with business partner William Magrath, invested significant amounts of money into developing The Highlands district
Experts describe this home as an excellent example of Edwardian architecture with Arts and Crafts and Tudor Revival influences. Exquisite finishing dominates the 5,500 square feet of living space. Oak flooring and paneling is found throughout the home which contains numerous architectural and design delights. A hand painted, linen wall covering with historical motifs, wraps around the main floor den. A built curved china cabinet, lady's mahogany parlour, pillared living room with hammered brass fireplace and more hand painted frescos can be found throughout the home. The exterior is brick on the lower portions and stucco on the upper floors.
Originally, a carriage house, built before the First World War, it occupied part of the lot behind the house but was demolished a number of years ago. The residence has been designated as a Provincial Historical Resource
|
|
MARGARET MARSHALL 11119 62 Street NW
|
|
 This attractive Craftsman style house was built around the outbreak of World War I in the Highlands neighbourhood, right at the end of the initial development phase of this community. It appears to have stood empty for several years before a contractor named Edward Bigler took up residence in the house, and in 1925 William Thomas, manager of the Orange Crush Bottling Company. In 1926 Margaret Marshall is listed as occupying the house. She would later purchase the house and live in it until at least 1945. This attractive Craftsman style house was built around the outbreak of World War I in the Highlands neighbourhood, right at the end of the initial development phase of this community. It appears to have stood empty for several years before a contractor named Edward Bigler took up residence in the house, and in 1925 William Thomas, manager of the Orange Crush Bottling Company. In 1926 Margaret Marshall is listed as occupying the house. She would later purchase the house and live in it until at least 1945.

Marshall worked for the Edmonton Journal with what was called the Sunshine Society. This Journal led organization produced a regular feature in the newspaper that encouraged readers to contribute to various charitable causes. During the Depression, the Sunshine Society played a key role in organizing donations of food and clothing to needy families in Edmonton and the surrounding region. The most prominent of these projects was the newspaper’s annual Christmas appeal called the Sunshine Santa Claus Fund, which put Margaret Marshall's society on the front page of the newspaper for weeks at a time. In the early 1940's she took up work as an employment and claims officer with the newly formed federal Unemployment Insurance program. This work made Marshall a well-known community activist and a significant figure in the life of the city.
In addition to its association with Margaret Marshall, the house is a good example of a Craftsman style house. The varied roof dormers, bay and sash windows, large verandah, and shingle and brick exterior features are all closely associated with this style, which was one of the most popular approaches to residential housing design in early Edmonton.
|
|
J. MacGREGOR THOM RESIDENCE 11220 62 Street NW
|
|

 This 1930s era Craftsman style bungalow served as the Highlands home of the J. MacGregor Thom family in the 1950s. The residence is a good example of Craftsman construction which includes clinker brick, a stucco covered front porch with wooden columns and many paned decorative windows. This 1930s era Craftsman style bungalow served as the Highlands home of the J. MacGregor Thom family in the 1950s. The residence is a good example of Craftsman construction which includes clinker brick, a stucco covered front porch with wooden columns and many paned decorative windows.
The Thom family arrived from Scotland in 1906, and after the war, "Greg" Thom joined the University of Alberta and was a graduate of the first law class. Mr. Thom was a public servant for many years in the Attorney General's department and held the position of Registrar of Land Titles in Edmonton from 1948-1961.
|
|
WILLIAM BROWN RESIDENCE [1927] 11108 64 street NW
|
|
  The William Brown residence is one of only a few Highlands homes faced with brick. The clinker brick, in combination with the stucco finish, the jerkinhead roofline, and the design of the windows, and the the large entrance porch, create the impression of a traditional English cottage. The William Brown residence is one of only a few Highlands homes faced with brick. The clinker brick, in combination with the stucco finish, the jerkinhead roofline, and the design of the windows, and the the large entrance porch, create the impression of a traditional English cottage.
The residence/land has had several owners. These include William and Mabel Brown and Cephas Sissons [jointly], Anna Love [and Everett], Maxwell Peacock, Alan and Patrica Tappenden, Bob and Carol Snyder, the owners since 1982. Oringal landowners George and James Ingram Gullion, then later our local developers, Magrath and Holgate, who 'surrendered' the land to the City. The City sold the land/lot to the Browns in 1927, when the current home was constructed.
[Thank you to Carol Snyder for her guided tour and information related to the house].
|
|
MARSHALL McCLUHAN 11342 64 Street NW Heritage Planner’s Statement of Significance
|
|

Description of Historic Place: The Marshall McLuhan house sits mid block on 64 Street NW in the historic Highlands Neighbourhood. The house is set at top of a hill and set back from the street.
Heritage Value: The Marshall McLuhan house with its Craftsman bungalow style is a front gable, low pitch roof structure with a full open verandah which is also a front gable. The verandah has tapered square columns with concrete block piers. The house has wood horizontal cladding on the ground floor and cedar shingles in the gable ends plus double hung wooden sash windows. The heritage value also lies with Marshall McLuhan who was born in Edmonton in 1911 and lived here with his parents from 1912 to 191 5. He received a PhD from Cambridge in 1934 and taught English at various U.S. colleges before settling at the University of Toronto in 1944. His main interests were language and perception, and how the mass media manipulates them. He coined the phrase “the medium is the message”, and was known for his views on television. Marshall McLuhan died in Toronto in 1980, at the age of 69.
Herbert and Elsie McLuhan, Marshall’s parents, purchased this land in August 1912, having already received a permit to build a $3000 house on it. The home was designed by Nesbitt & Morehouse and built by Bailey & Berry. In 1915, the McLuhans moved to Winnipeg but continued to own the house in 1923, when Gladys Griffith, a teacher and assistant principal at the Highlands School bought the house.
- Description of Historic Place: The Marshall McLuhan house sits mid block on 64 Street NW in the historic Highlands Neighbourhood. The house is set at top of a hill and set back from the street.
- Heritage Value: The Marshall McLuhan house with its Craftsman bungalow style is a front gable, low pitch roof structure with a full open verandah which is also a front gable. The verandah has tapered square columns with concrete block piers. The house has wood horizontal cladding on the ground floor and cedar shingles in the gable ends plus double hung wooden sash windows.

The heritage value also lies with Marshall McLuhan who was born in Edmonton in 1911 and lived here with his parents from 1912 to 191 5. He received a PhD from Cambridge in 1934 and taught English at various U.S. colleges before settling at the University of Toronto in 1944. His main interests were language and perception, and how the mass media manipulates them. He coined the phrase “the medium is the message”, and was known for his views on television. Marshall McLuhan died in Toronto in 1980, at the age of 69.
- Herbert and Elsie McLuhan, Marshall’s parents, purchased this land in August 1912, having already received a permit to build a $3000 house on it. The home was designed by Nesbitt & Morehouse and built by Bailey & Berry. In 1915, the McLuhans moved to Winnipeg but continued to own the house in 1923, when Gladys Griffith, a teacher and assistant principal at the Highlands School bought the house.
- Character Defining Elements The character defining elements as expressed in the form, massing and materials of the Marshall McLuhan House include:
- Craftsman bungalow style form, scale and mass of the McLuhan house;
- wood front door and double hung wooden sash window
- front gable with low pitch roof of the main house;
- f
| |






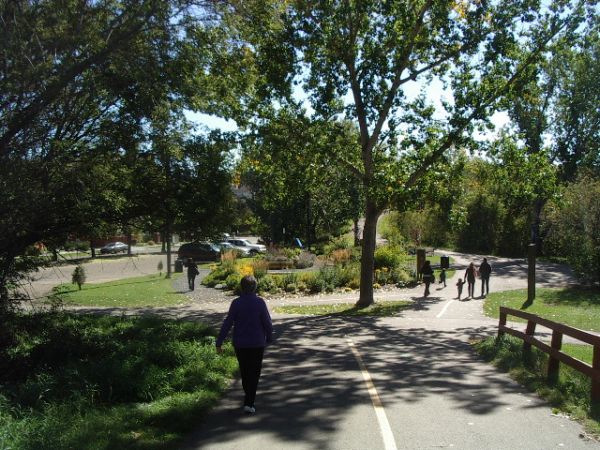














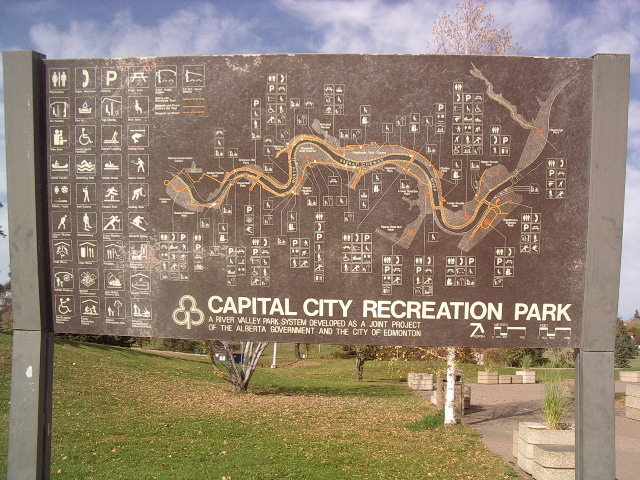
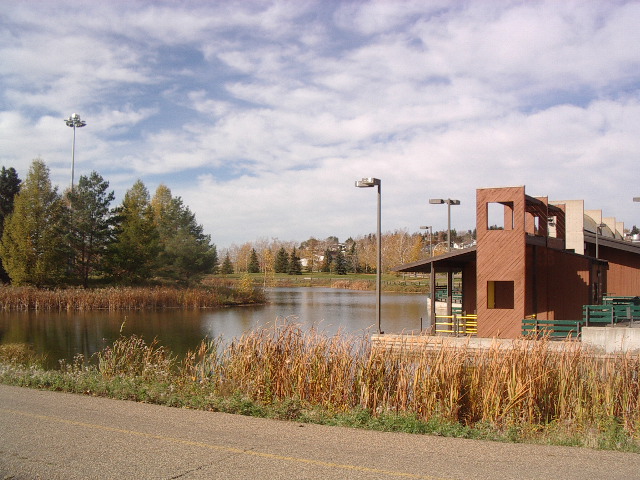
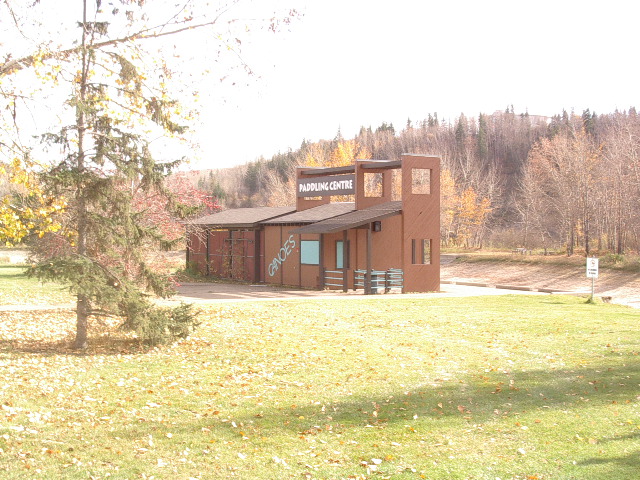
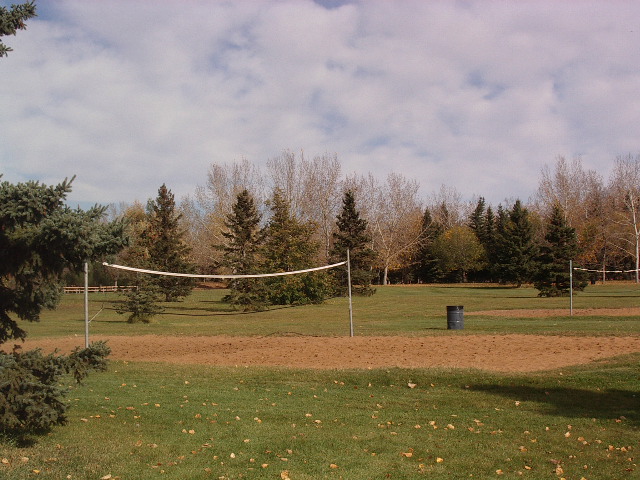























 Standing out like a sore thumb, it can be viewed easily from Fort Rd and 66 Street. A symbol of things gone wrong and things not corrected! Until now! The Edmonton Journal, in its December 8, 2014 edition, published what lays ahead for the lands around the old Canada Packers smoke stack: Edmonton Transit will be building a new Garage to replace Westwood Garage, and, if all goes well, a Day Care will be included. And, the stack will incorporated into the building.
Standing out like a sore thumb, it can be viewed easily from Fort Rd and 66 Street. A symbol of things gone wrong and things not corrected! Until now! The Edmonton Journal, in its December 8, 2014 edition, published what lays ahead for the lands around the old Canada Packers smoke stack: Edmonton Transit will be building a new Garage to replace Westwood Garage, and, if all goes well, a Day Care will be included. And, the stack will incorporated into the building.
 he cow, who was housed in a barn at the rear of the property until the development of the area forced her out. Along with seven other similar properties, this house was built as part of the Magrath-Holgate Company's plan to entice prospective owners of their Highlands development in 1912. This is the only unaltered one of these still standing.
he cow, who was housed in a barn at the rear of the property until the development of the area forced her out. Along with seven other similar properties, this house was built as part of the Magrath-Holgate Company's plan to entice prospective owners of their Highlands development in 1912. This is the only unaltered one of these still standing. The Highlands community was developed in the early 1900s
The Highlands community was developed in the early 1900s by two of Edmonton's most significant early real estate developers: William J. Magrath and Bidwell A. Holgate. They envisioned the neighbourhood as a wealthy suburb for the city's growing middle and upper classes. Like many developments in the early , Magrath and Holgate sold lots to buyers, who would then build houses at their own expense. In 1913, however, Edmonton's first great real estate boom collapsed, and many lots in the Highlands sat empty for years. It was not until after World War II that substantial new development occurred in the neighbourhood.
by two of Edmonton's most significant early real estate developers: William J. Magrath and Bidwell A. Holgate. They envisioned the neighbourhood as a wealthy suburb for the city's growing middle and upper classes. Like many developments in the early , Magrath and Holgate sold lots to buyers, who would then build houses at their own expense. In 1913, however, Edmonton's first great real estate boom collapsed, and many lots in the Highlands sat empty for years. It was not until after World War II that substantial new development occurred in the neighbourhood. This building was constructed in 1913 by William T. Gibbard, President of the Gibbard Furniture Company of Ontario, in partnership with William Magrath and Bidwell Holgate. It was designed by Ernest Morehouse, a prominent Edmonton architect who designed many of the prestigious Highlands residences.
This building was constructed in 1913 by William T. Gibbard, President of the Gibbard Furniture Company of Ontario, in partnership with William Magrath and Bidwell Holgate. It was designed by Ernest Morehouse, a prominent Edmonton architect who designed many of the prestigious Highlands residences. This magnificent residence was built in 1912 and was designed by renowned Edmonton architects Arthur Nesbitt and Ernest Morehouse. The home was built for real estate developer Bidwell Holgate, who with business partner William Magrath, invested significant amounts of money into developing The Highlands district
This magnificent residence was built in 1912 and was designed by renowned Edmonton architects Arthur Nesbitt and Ernest Morehouse. The home was built for real estate developer Bidwell Holgate, who with business partner William Magrath, invested significant amounts of money into developing The Highlands district This attractive Craftsman style house was built around the outbreak of World War I in the Highlands neighbourhood, right at the end of the initial development phase of this community. It appears to have stood empty for several years before a contractor named Edward Bigler took up residence in the house, and in 1925 William Thomas, manager of the Orange Crush Bottling Company. In 1926 Margaret Marshall is listed as occupying the house. She would later purchase the house and live in it until at least 1945.
This attractive Craftsman style house was built around the outbreak of World War I in the Highlands neighbourhood, right at the end of the initial development phase of this community. It appears to have stood empty for several years before a contractor named Edward Bigler took up residence in the house, and in 1925 William Thomas, manager of the Orange Crush Bottling Company. In 1926 Margaret Marshall is listed as occupying the house. She would later purchase the house and live in it until at least 1945.

 This 1930s era Craftsman style bungalow served as the Highlands home of the J. MacGregor Thom family in the 1950s. The residence is a good example of Craftsman construction which includes clinker brick, a stucco covered front porch with wooden columns and many paned decorative windows.
This 1930s era Craftsman style bungalow served as the Highlands home of the J. MacGregor Thom family in the 1950s. The residence is a good example of Craftsman construction which includes clinker brick, a stucco covered front porch with wooden columns and many paned decorative windows. 


